The Office Renovation
This post may contain affiliate links that won’t change your price but will share some commission.
The office Renovation
My husband is a financial advisor with Northwestern Mutual. He purchased an old industrial building in 2010 and renovated it as his office. It was built circa 1900 and served as the office/weigh station for The Tupelo Oil Mill Company, Inc., a cotton seed crushing mill that produced cotton seed oil. So, are you asking yourself what is a “weigh station”? In the ground under the awnings of each side of the building are large truck scales. These scales would weigh the trucks as they delivered loads of cotton seed, which came from the local agricultural community. The building was used as a weigh station as well as for the sale of coal until the 1980’s. It sat vacant for a decade or so until it was purchased in the early 1990’s and converted to offices. The scales remain under the concrete directly under the large awnings on each side.
Reno
The building is located in downtown Tupelo, two blocks from Main Street and half a block from the railroad. A title search of the property reveals ownership of the building stayed in one family for 71 years from September 1, 1898 until November 18, 1969. To date, there has been only eight owners of the property.
Because Wesley worked in the office every day for four months during renovation, he’ll walk you through the before and after pictures explaining the sometimes surprising and always interesting renovation process.
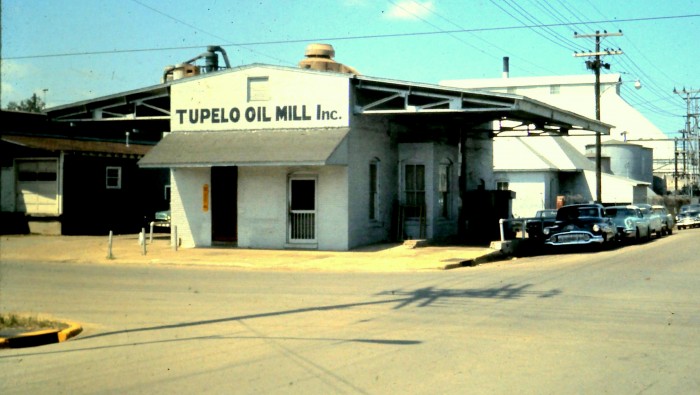
Office details
This is the office at the corner of S. Broadway St. and Clark St. in Tupelo MS. It’s a well-known building in the heart of downtown. Notice the 1954 Buick and the line of other 50’s cars. This is the oldest photograph we have of the building, it was taken in the 1950’s.
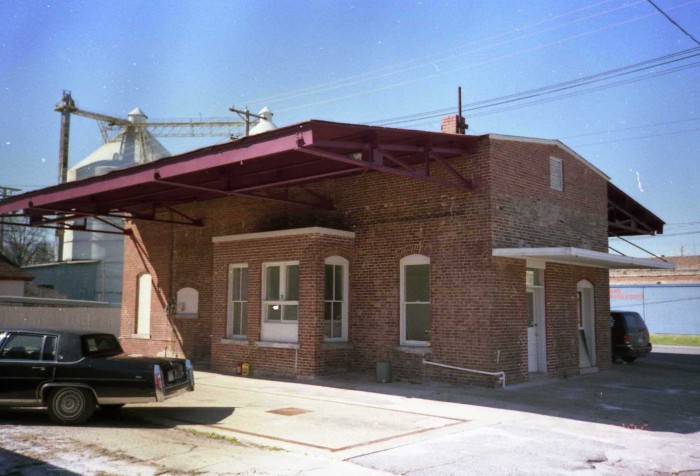
Office building old photos
This photograph was taken in 1995 after it was purchased and turned into an office building.
This is the front Southern, or left, side of the office.
Notice the lack of landscaping.
The awning over the front door is basic, undecorated metal.
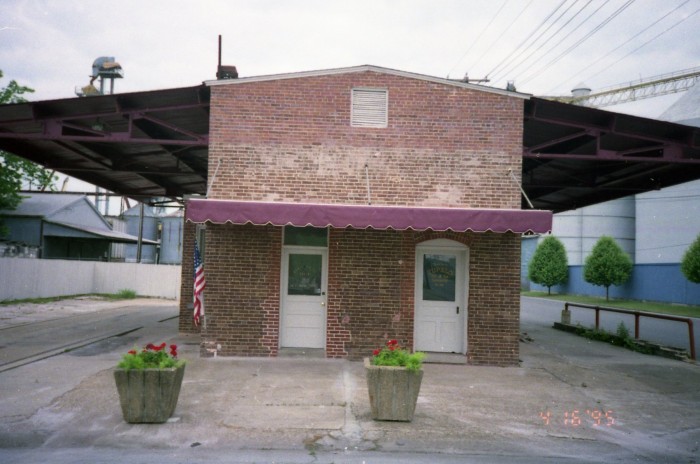
In 1995, the awning had been replaced by a somewhat decorative one and planters added.
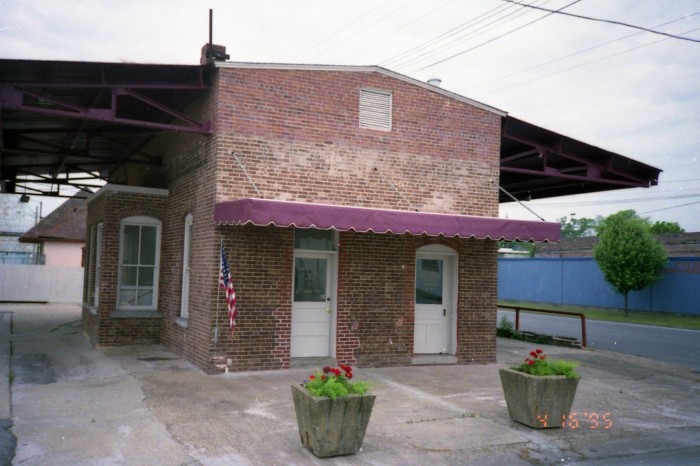
Front shot of the building in 1995, notice the lack of a curb and the patchwork of concrete that had been added over the years.
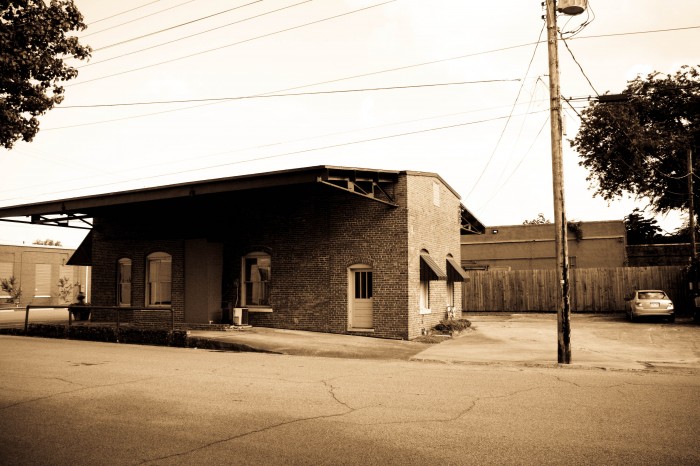
Rear shot of the building in 2010, done in black and white.
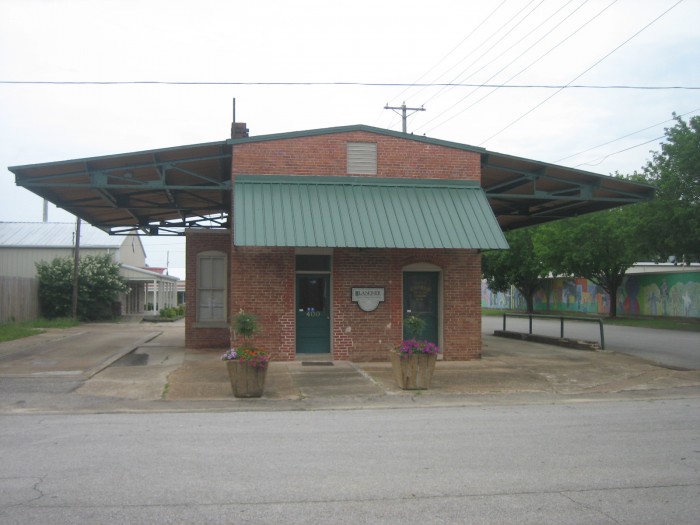
Front of the office in 2010, the doors had been painted green and a new awning had been added to the front.
This was after we purchased the building but before any renovation began.
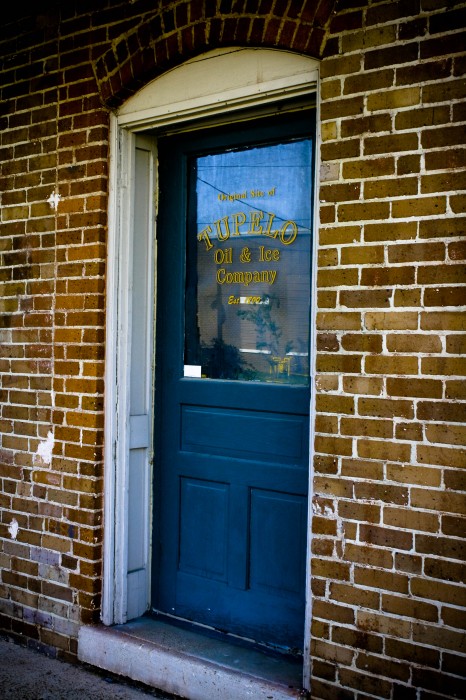
Close up of office door 2010 before renovation.
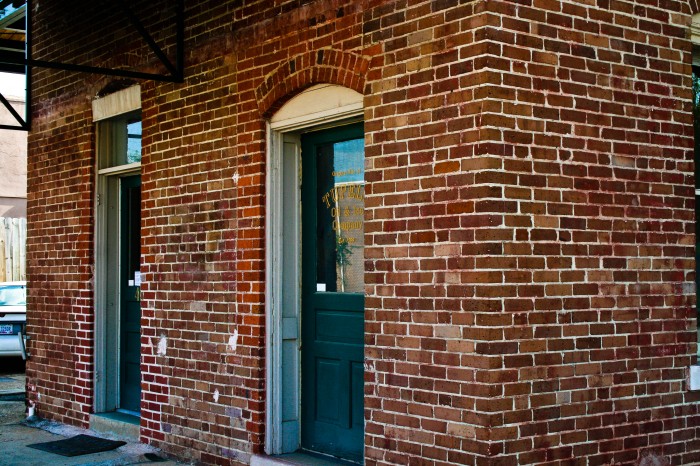
Front of office – 2010
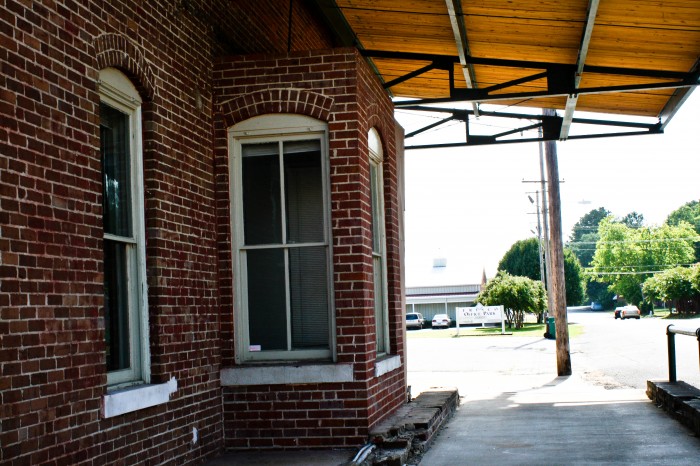
Street or North side of office before renovation.
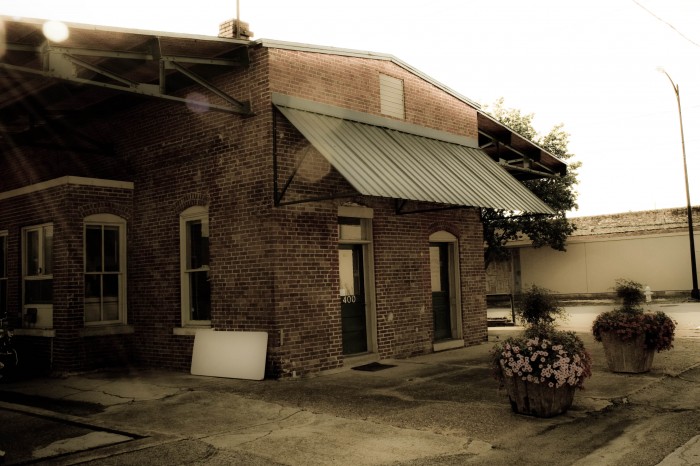
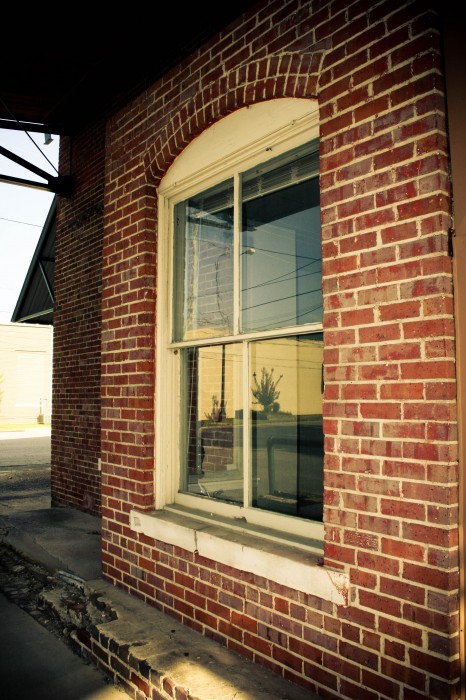
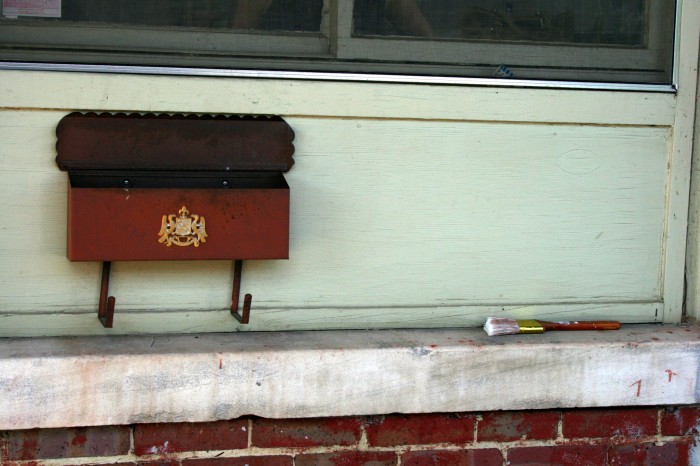
The drive up window was a larger window and was changed to a sliding window at some point
leaving a wooden area between the new window and brick.
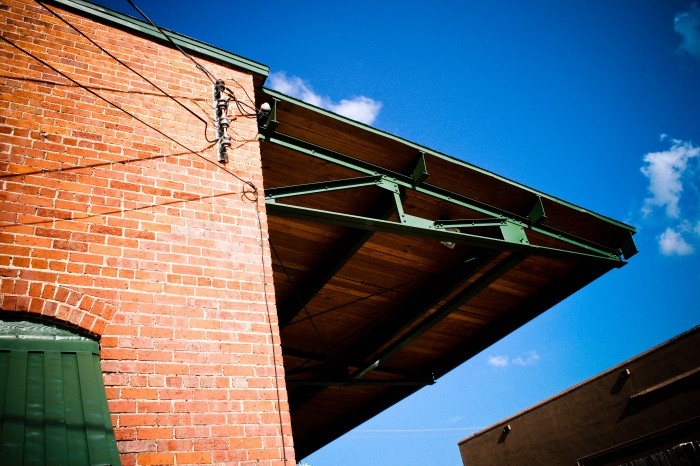
Decking wood was added to the under side of awning.
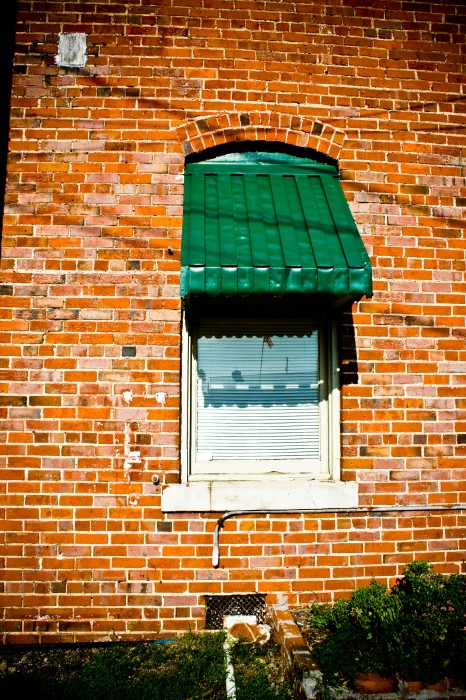
Awnings on rear windows.
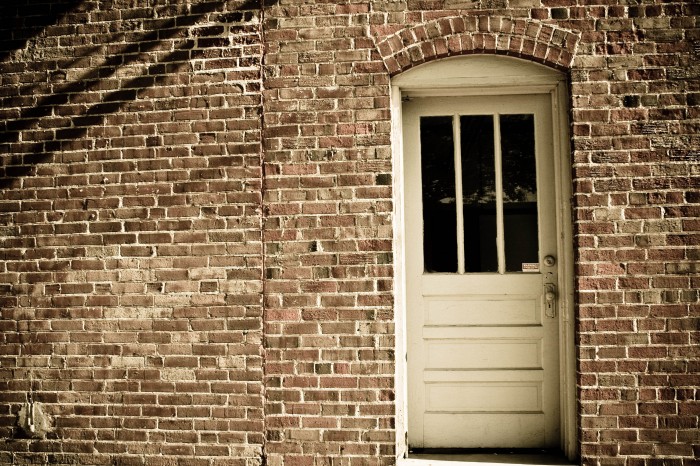
The back office was an addition as indicated by the seam in the bricks.
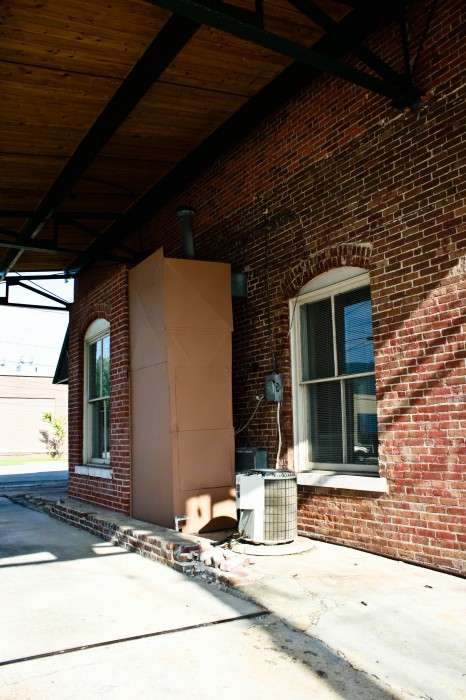
Street or North side looking from back.
Air conditioning was added at some point, probably when it was turned into office space.
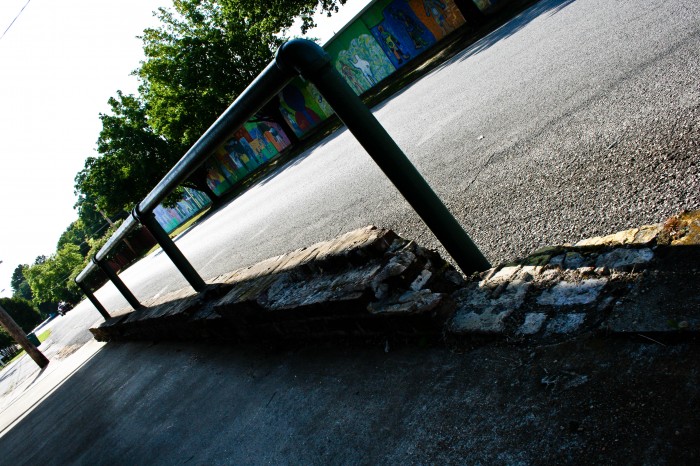
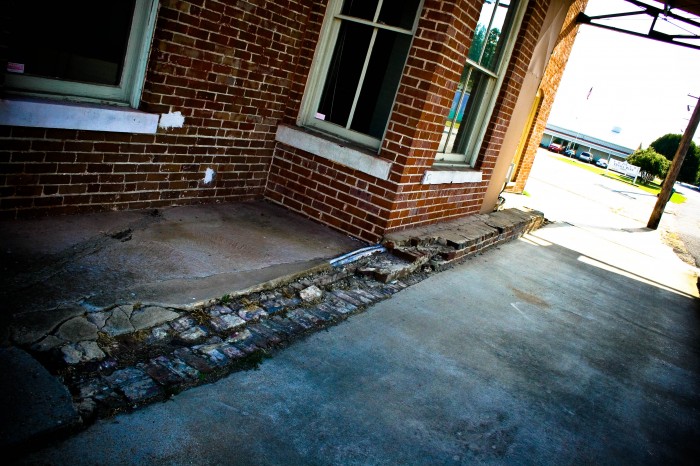
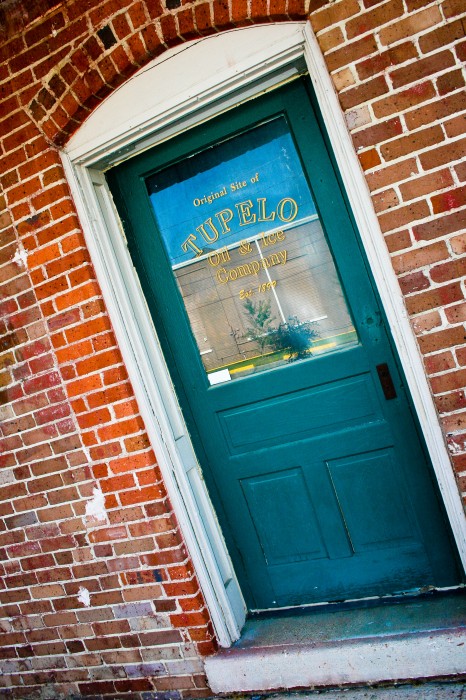
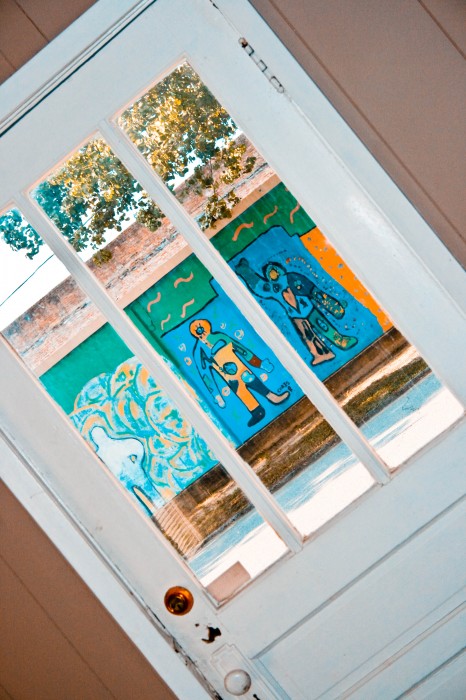
Looking out (North) from the back office.
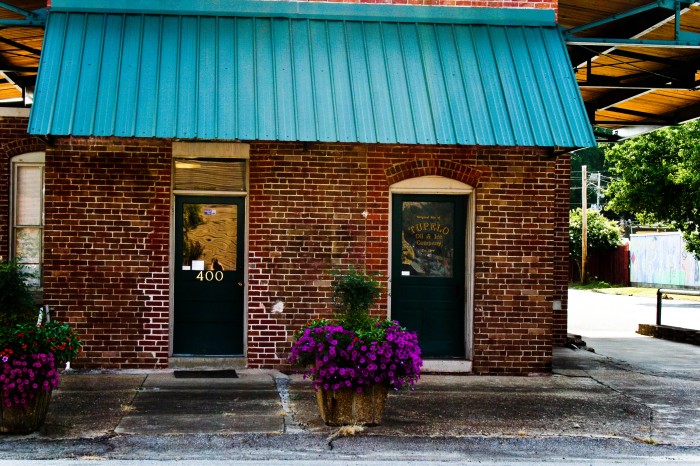
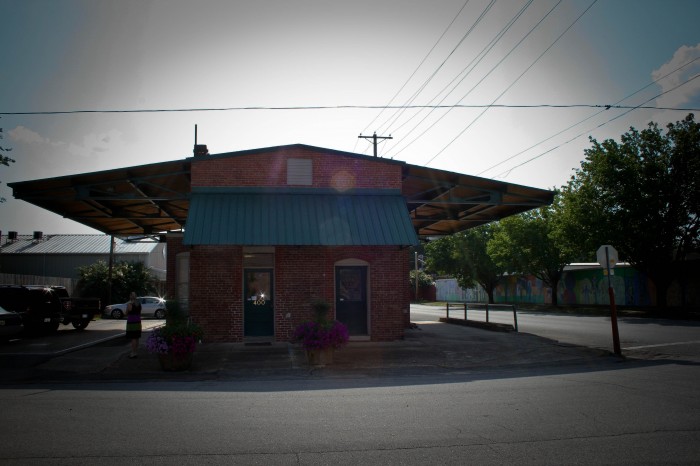
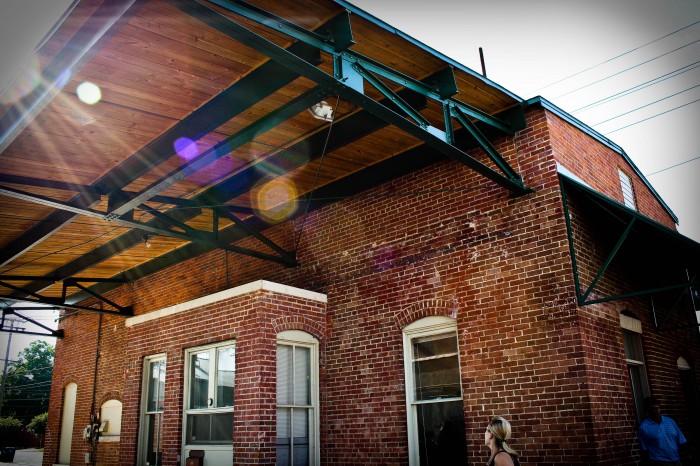
South side of building
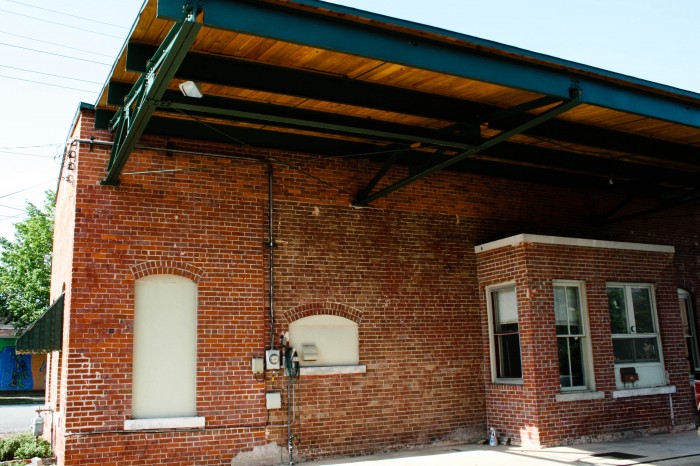
South side of building. The small window was the boarded up bathroom window.
It was opened up during the renovation.
The large back window is the back addition. The window was left closed during renovation.
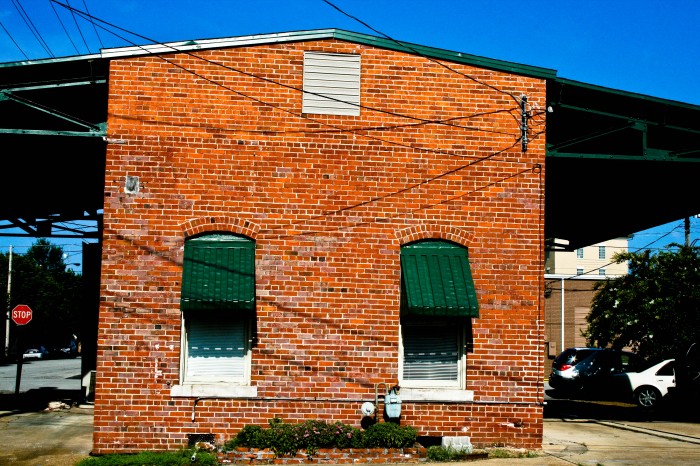
This is the back, or West, of the office in 2010.
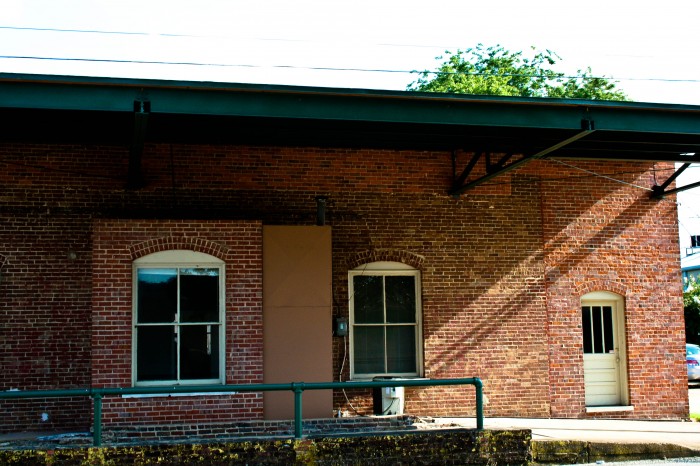
North side.
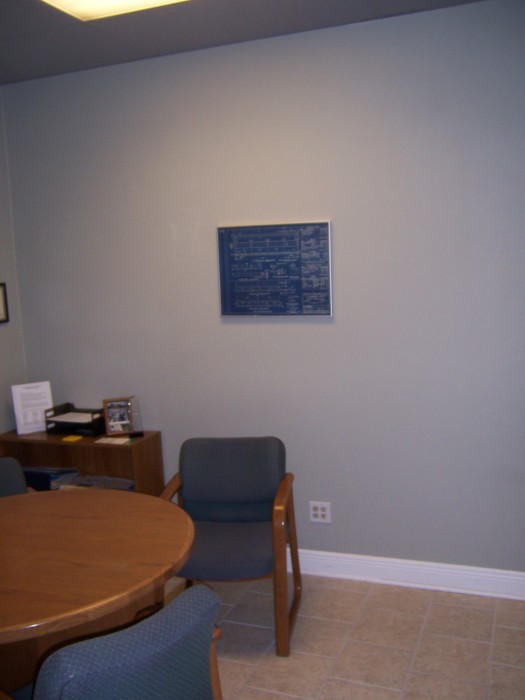
Conference room pre-renovation. One of the front doors had been boarded up at some point.
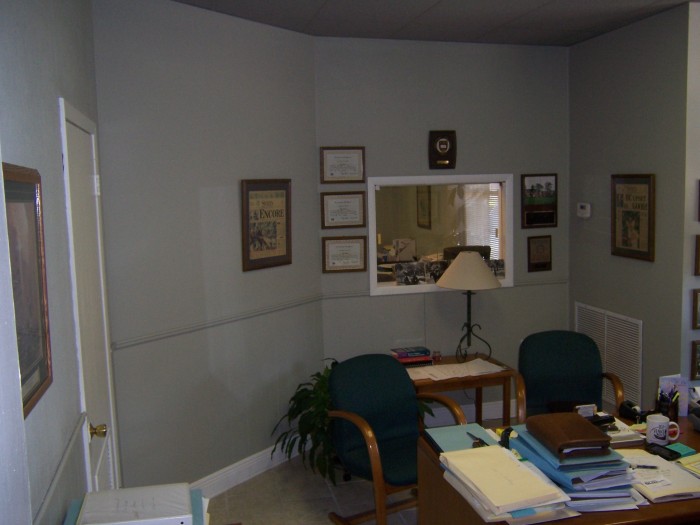
Wesley’s office – pre-renovation. It had this sliding window in the wall for some reason.
Also had 70’s paneling and hollow core doors.
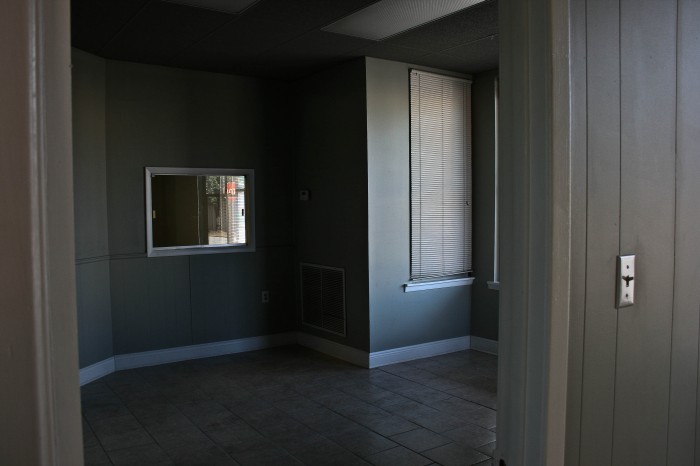
Wesley’s office
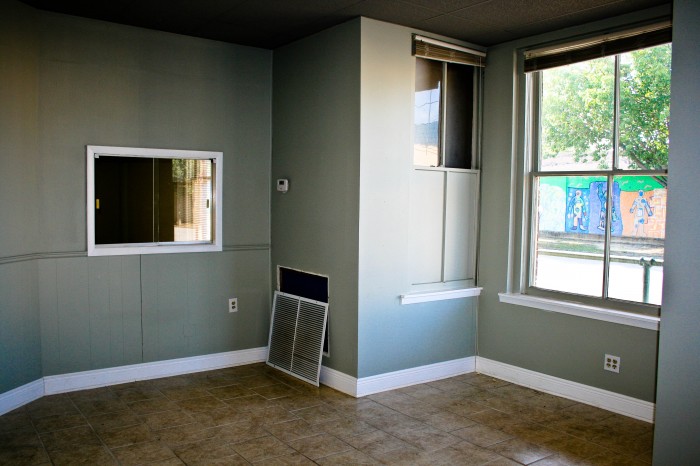
Wesley’s office
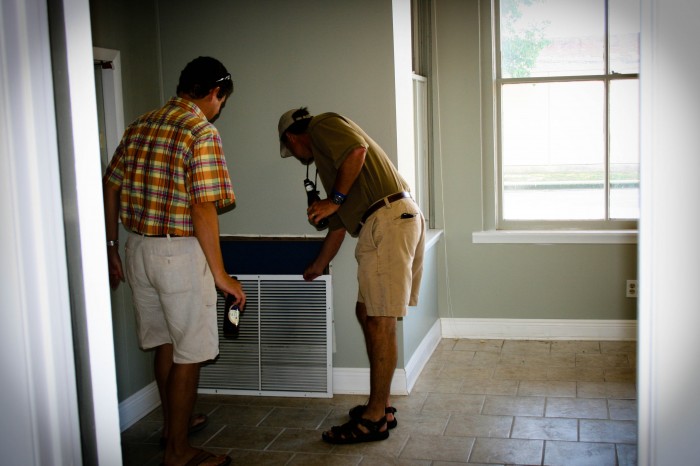
large office
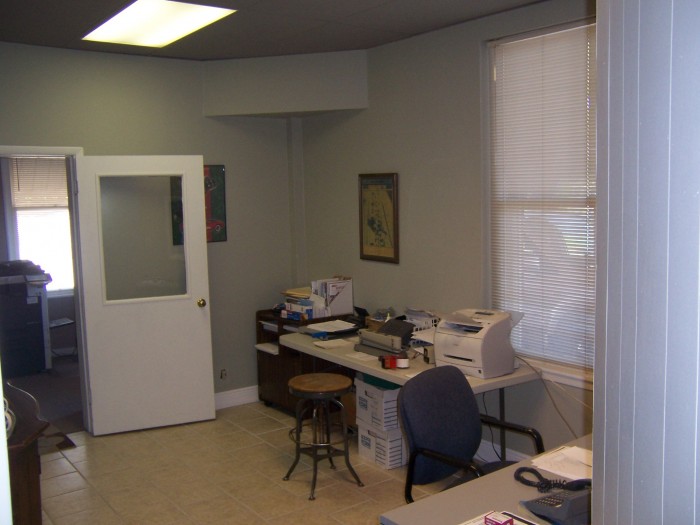
Work room pre-renovation, the angled wall space in the corner is the reminisces of an old wood stove vent that heated the building.
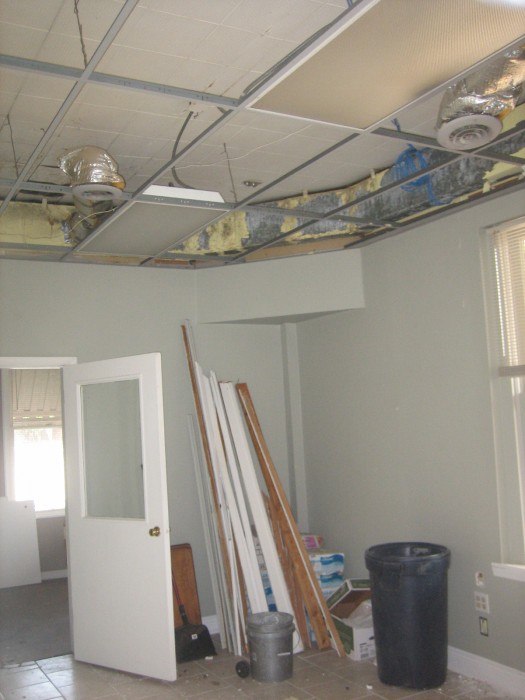
Work room
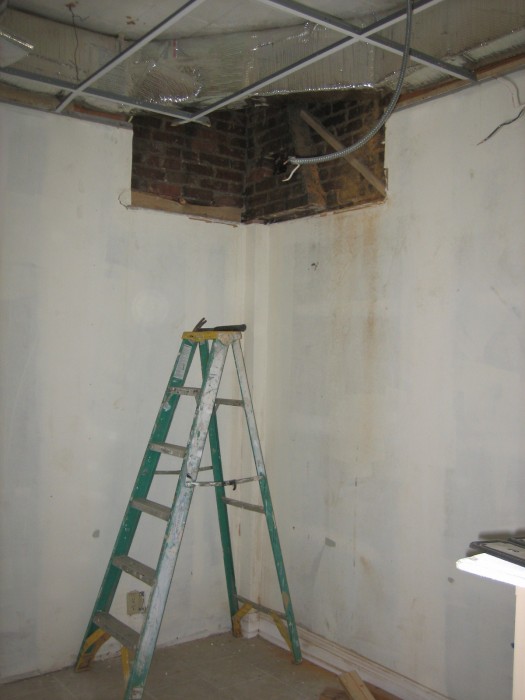
File room – see the brick chimney
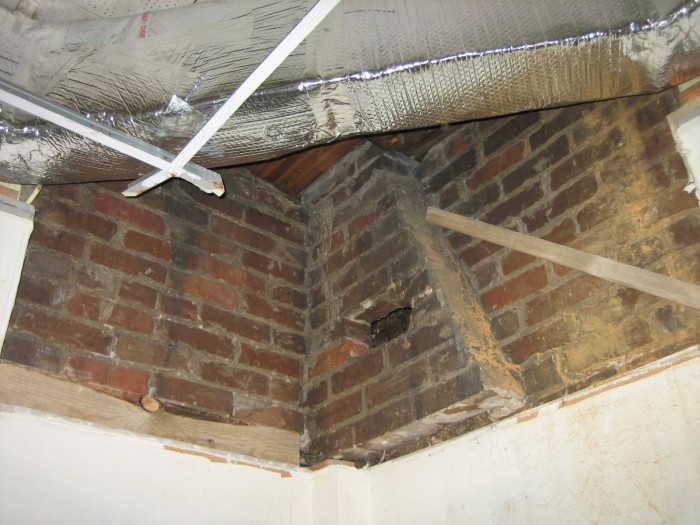
Work room – see the brick chimney
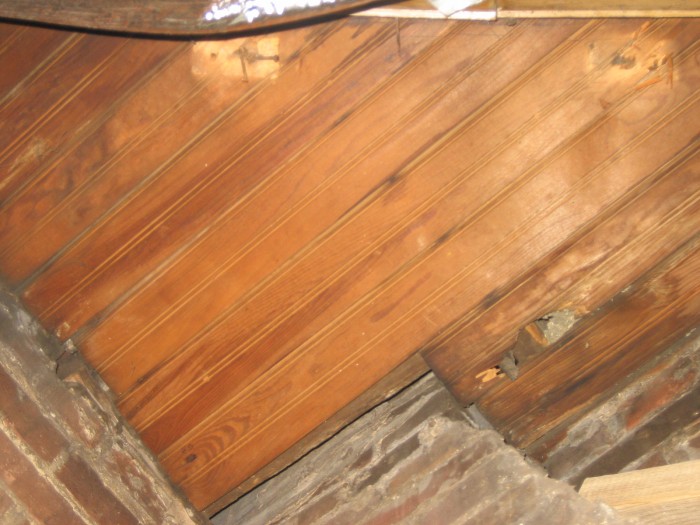
Looking straight up at the old bead board ceiling at the area around the chimney.
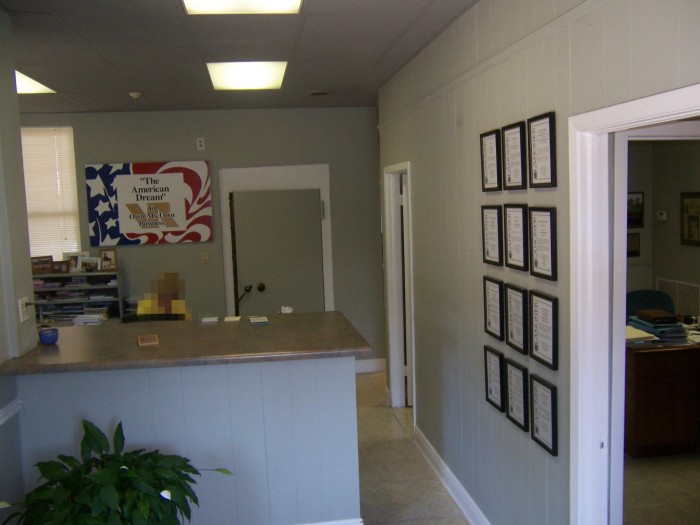
The front lobby pre-renovation, notice the counter that was removed and the vault door at the back of the room.
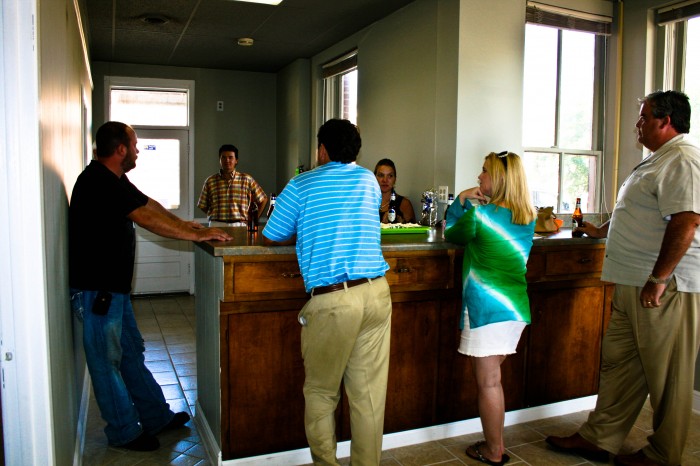
The front lobby and assistant area
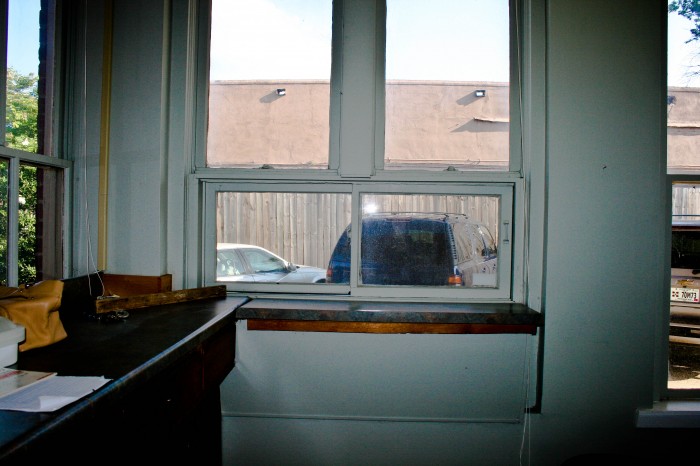
Assistant space
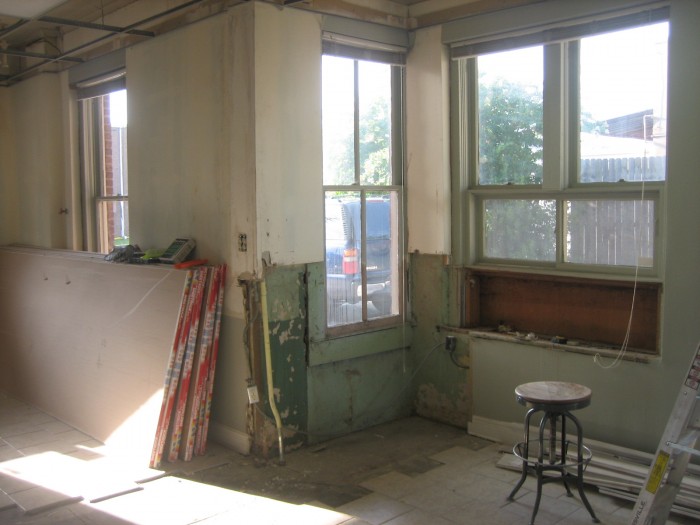
Assistant space
Removing the counter revealed the original masonry walls and 12″ trim around the windows.
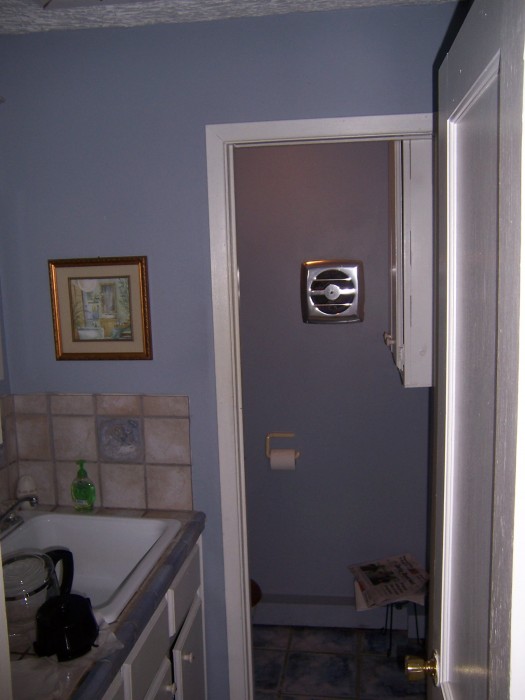
Restroom pre-renovation, it was divided by a sliding door making two very small spaces.
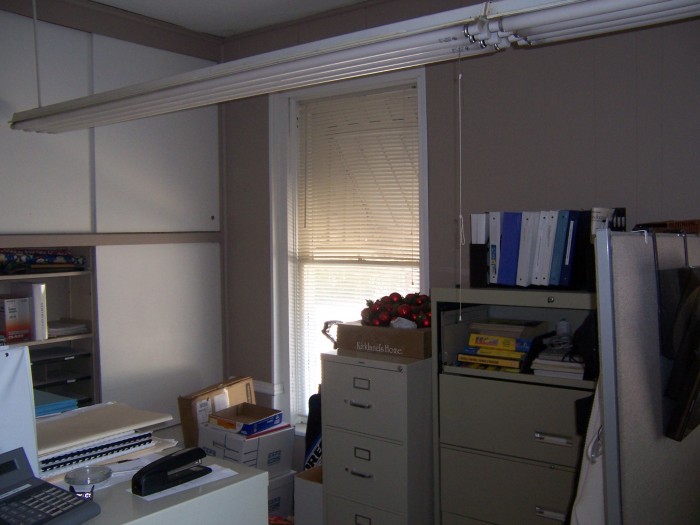
Rear office pre-renovation, notice the long hanging light bar from many years ago and the old built-in book shelves.
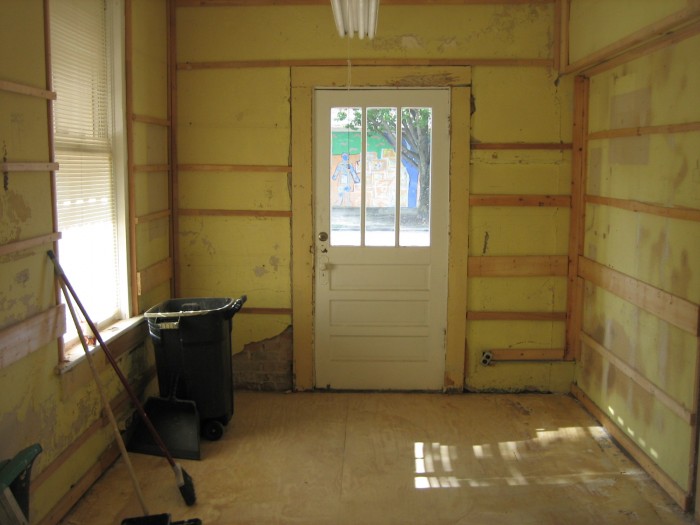
Rear office mid construction, we removed the 70’s paneling, carpet and hanging lights.
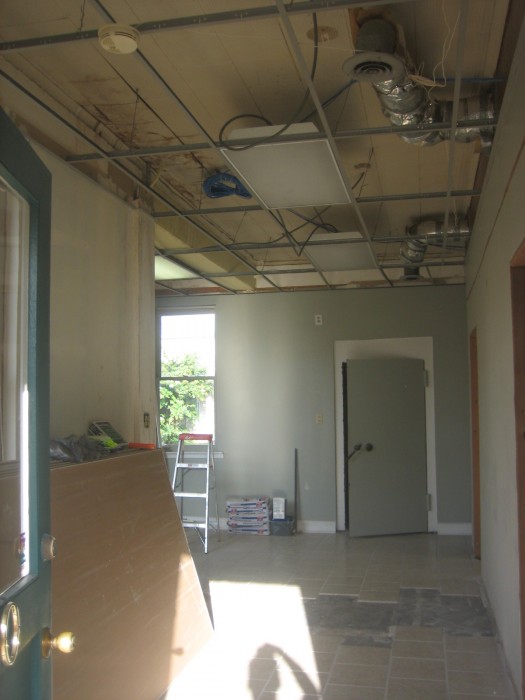
The front lobby
Construction
Lobby under construction, we removed the counter and the old drop ceiling tiles.
This is looking from the front door, we found the original ceiling height had been dropped multiple times over the years. The original ceiling was bead board, in the 50’s 12×12 ceiling tiles were added and the dropped metal mesh ceiling grids were added. It was an architectural archeology study. We also go a lesson in the evolution of technology during the removal of the ceiling, from orignal phone lines that were as big as electrical power lines to old grey phone lines to modern cat 5 cables.
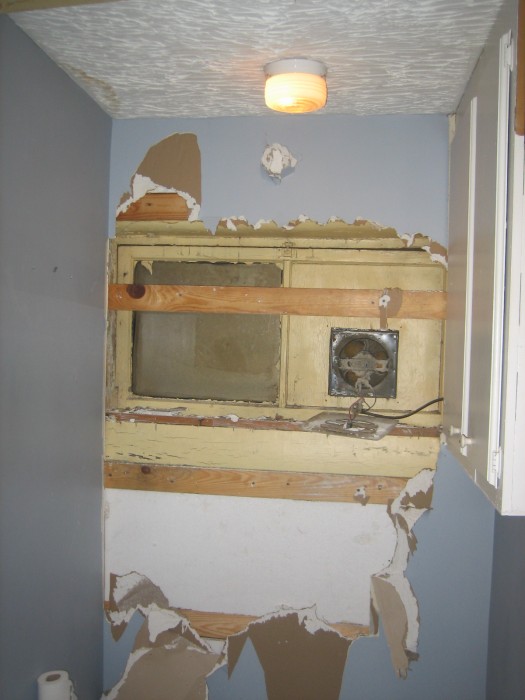
Restroom mid construction, we uncovered the window and opened the room up as only one room and raised the ceiling.
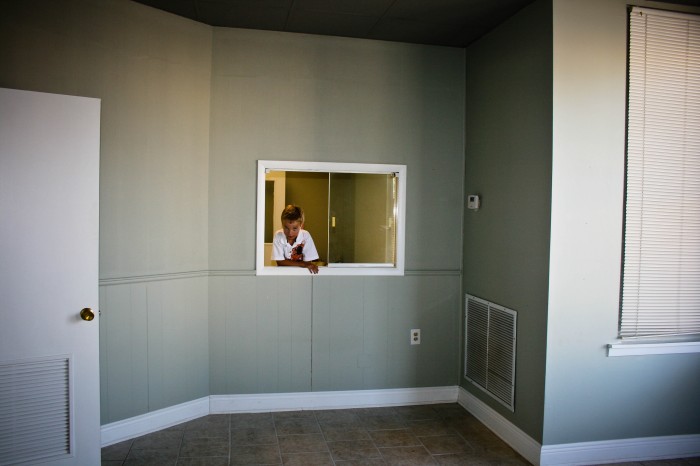
Main office – all cleaned out, we replaced the doors with period correct ones and replaced the paneling with sheet rock.
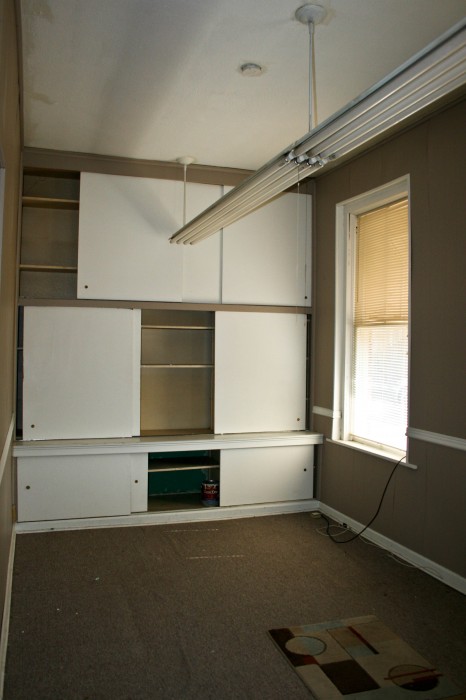
file room – Carpet, bookshelves, paneling and mini blinds all had to go!
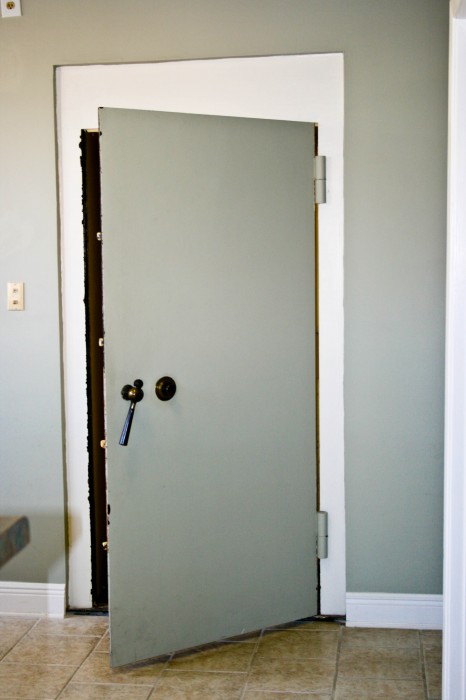
The building had a vault, I assume because they paid for cotton seed in cash.
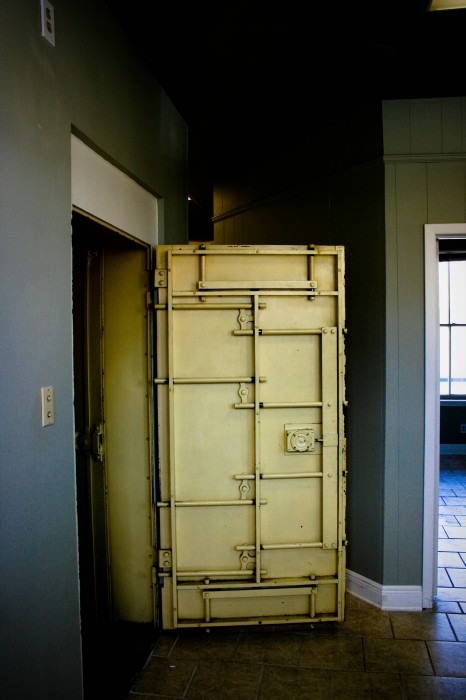
vault
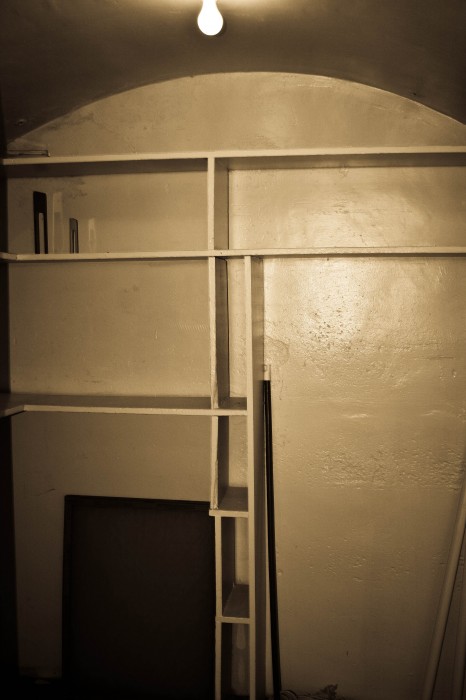
Inside of vault.
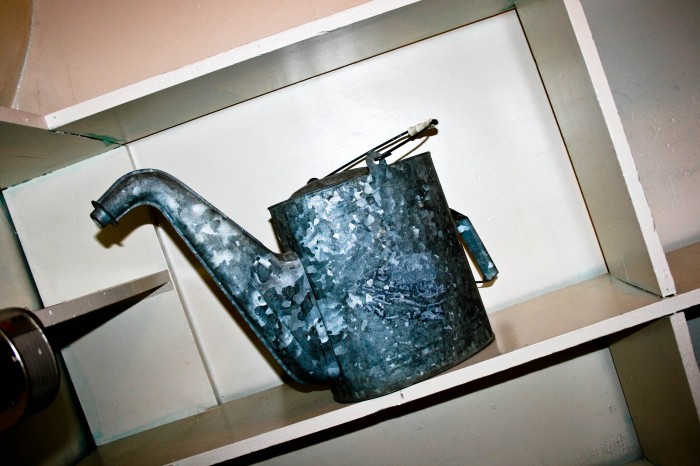
Inside of vault.
Many interesting ‘artifacts’ were found.
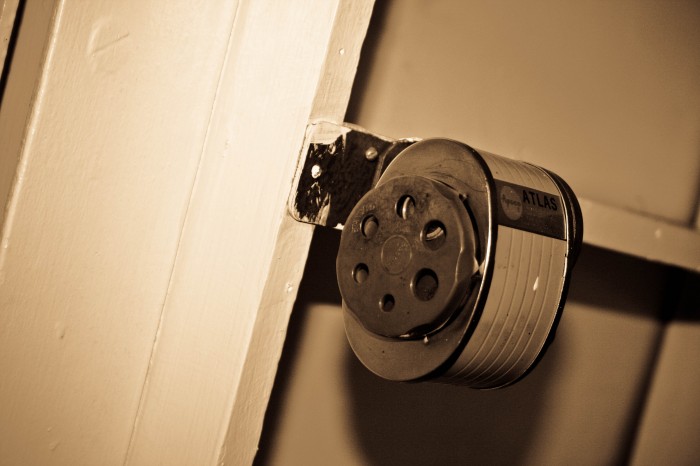
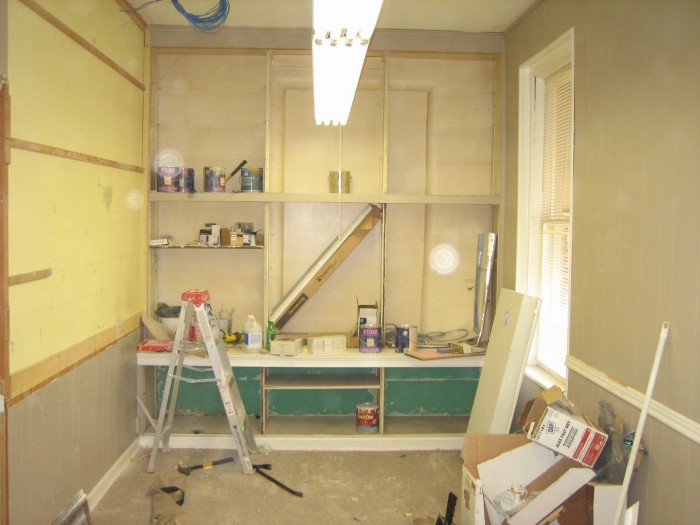
Back office (an addition)
The Office Renovation: After
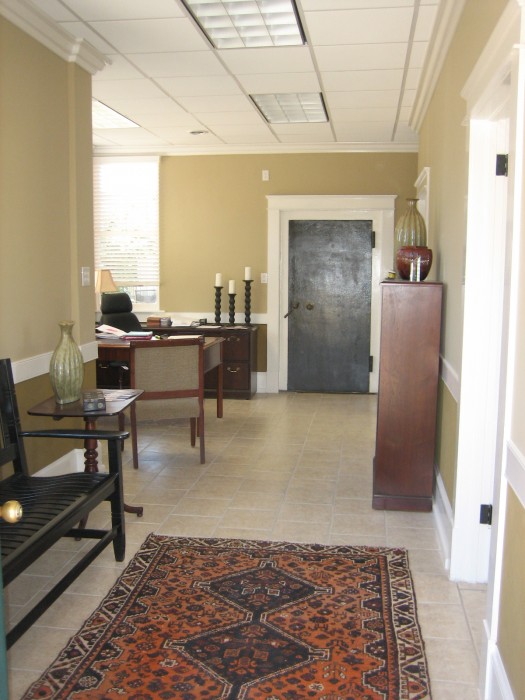
Front lobby/Assistant space
Lobby all done and ready for business.
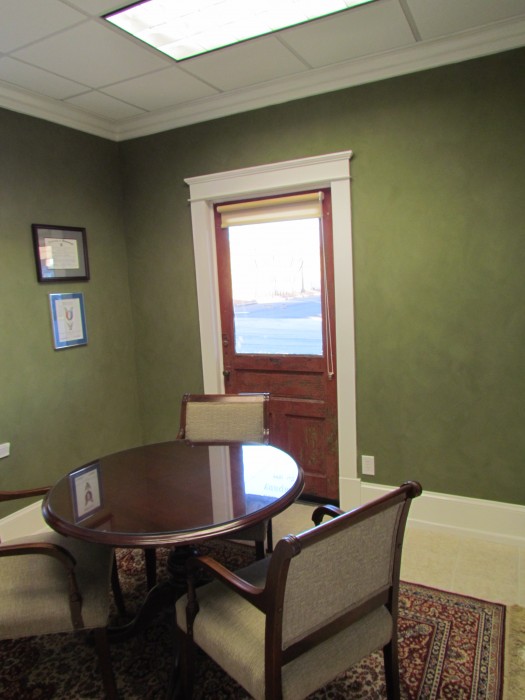
Conference room
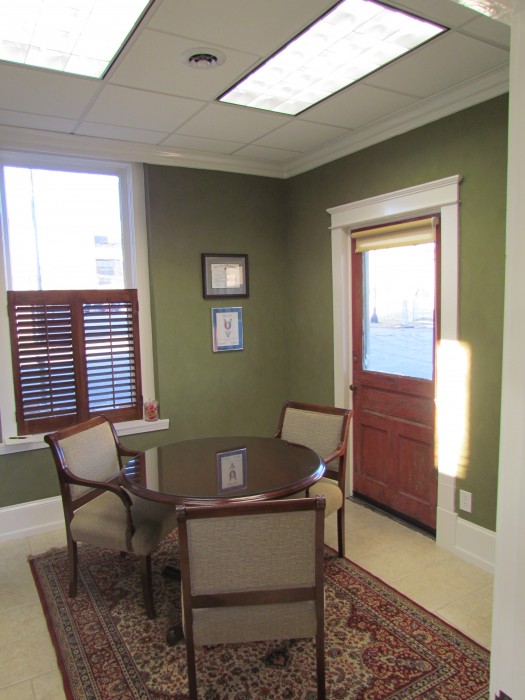
Conference room
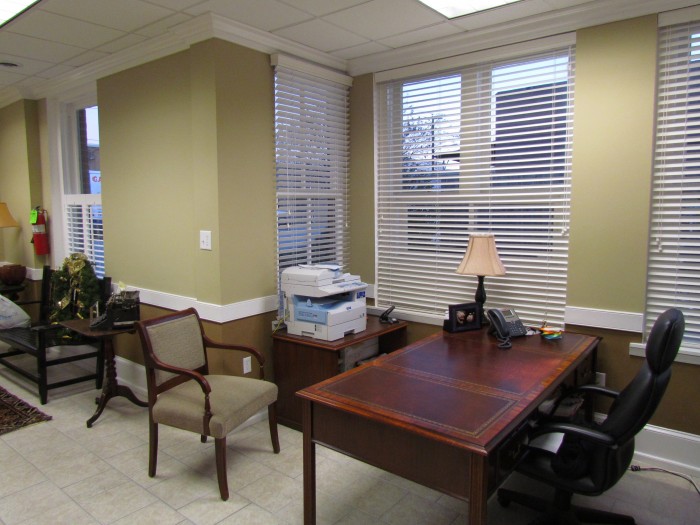
Assistant area
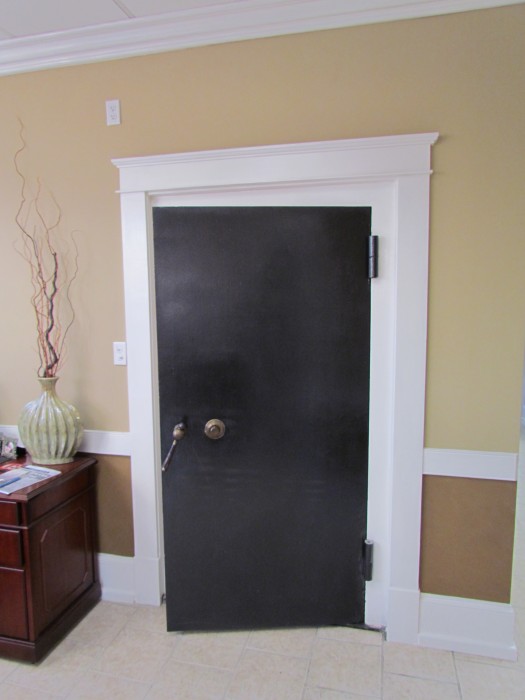
Vault
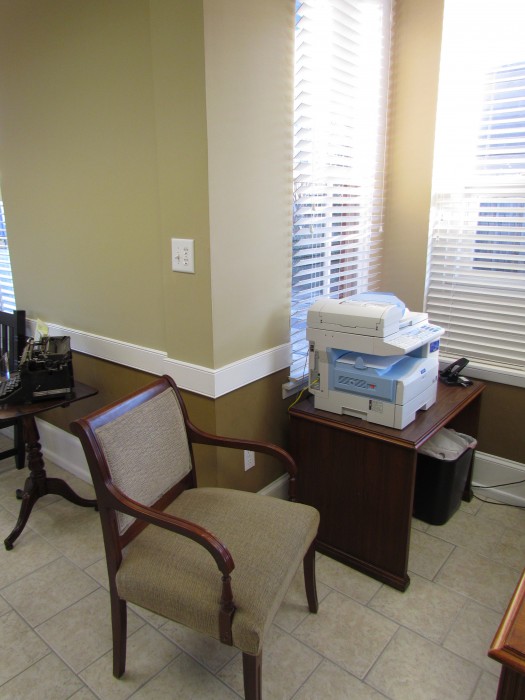
Assistant Area
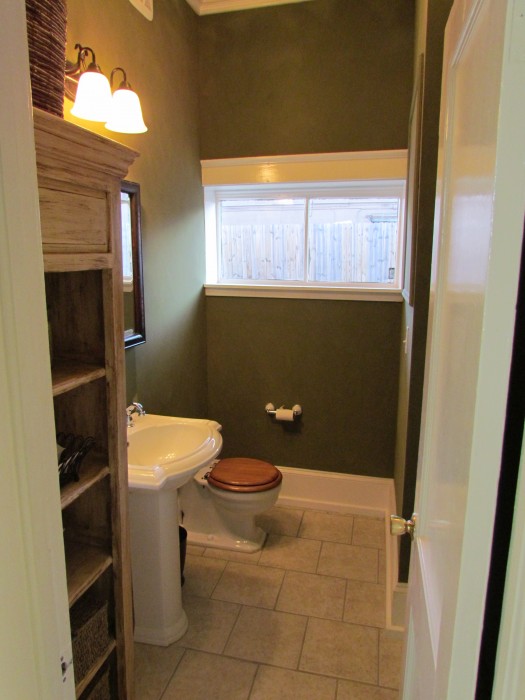
Restroom
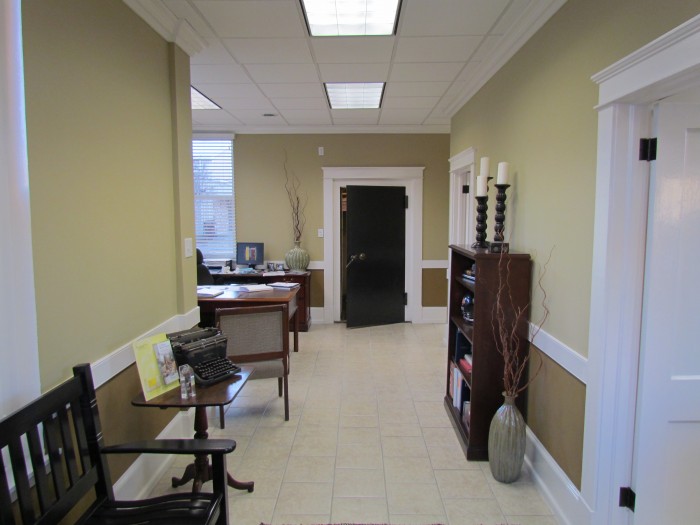
Lobby
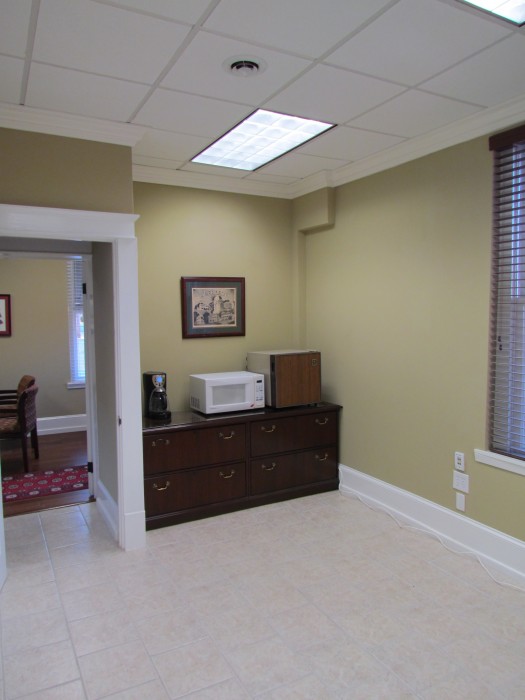
file room/second office
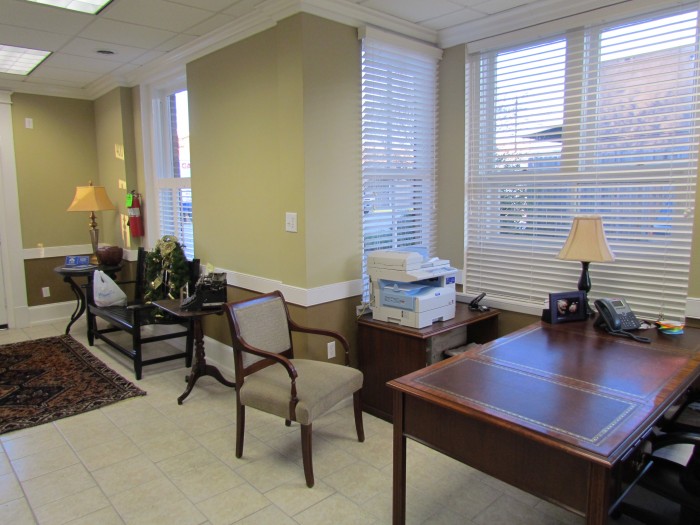
Lobby/ assistant area
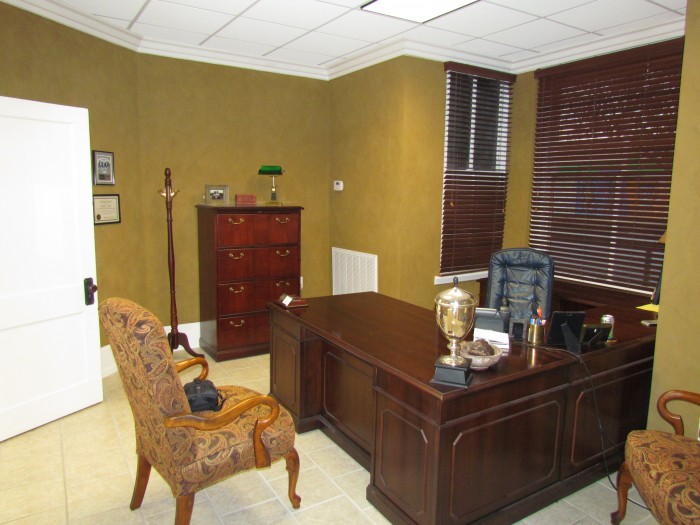
large office
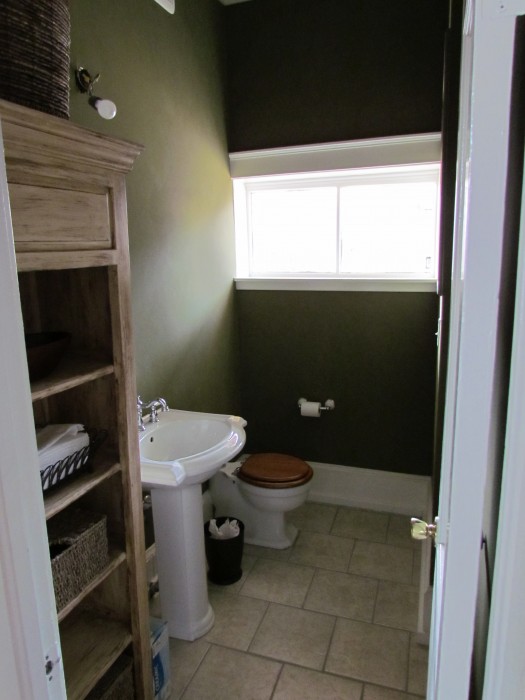
Restroom
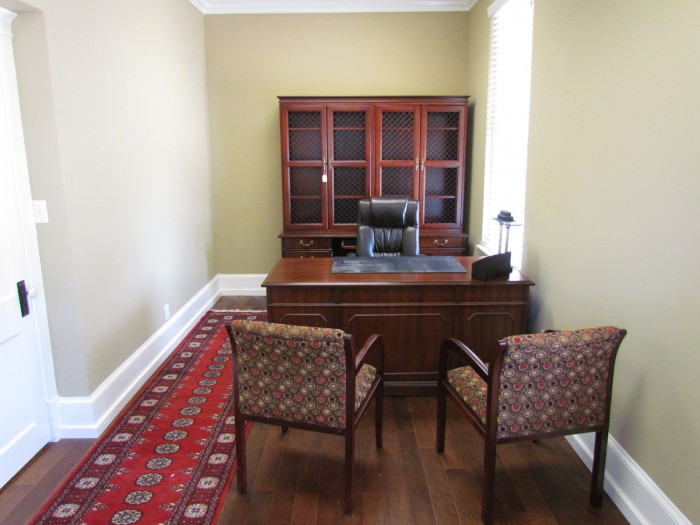
Back office (an addition)
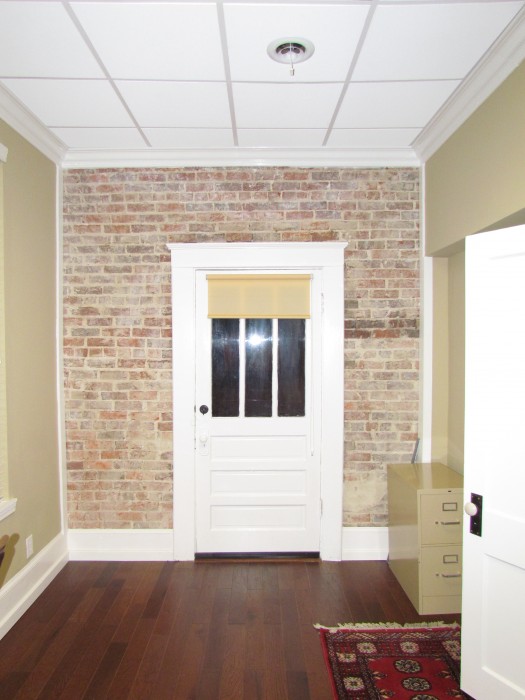
Back office
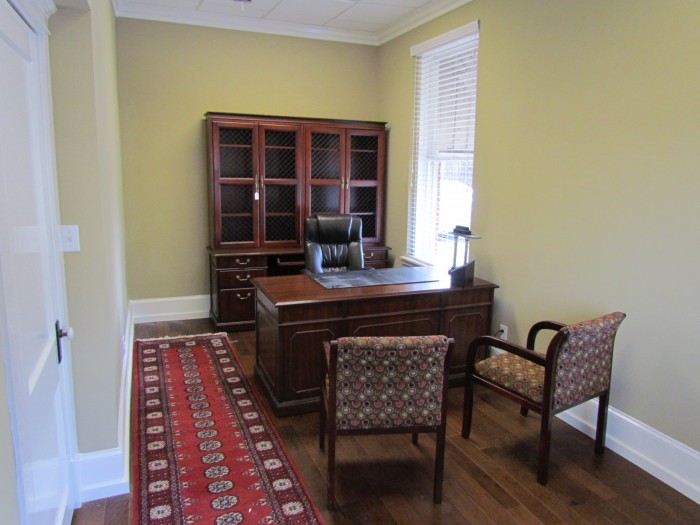
Office
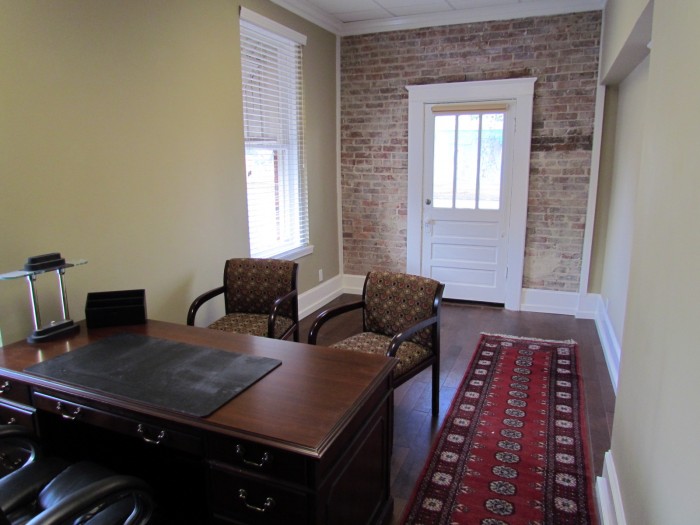
Back office
I wanted to show you the full picture of all of these. However, it’s hard to tell the difference if you do not know the building and rooms. Below, I did a side by side of each room’s before and after picture.
Before and After:
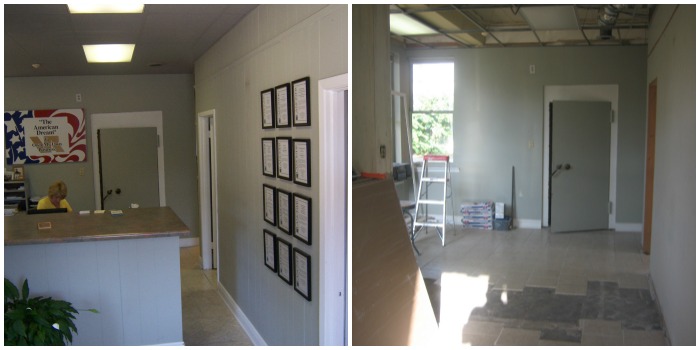
Lobby/ assistant area before, during and…
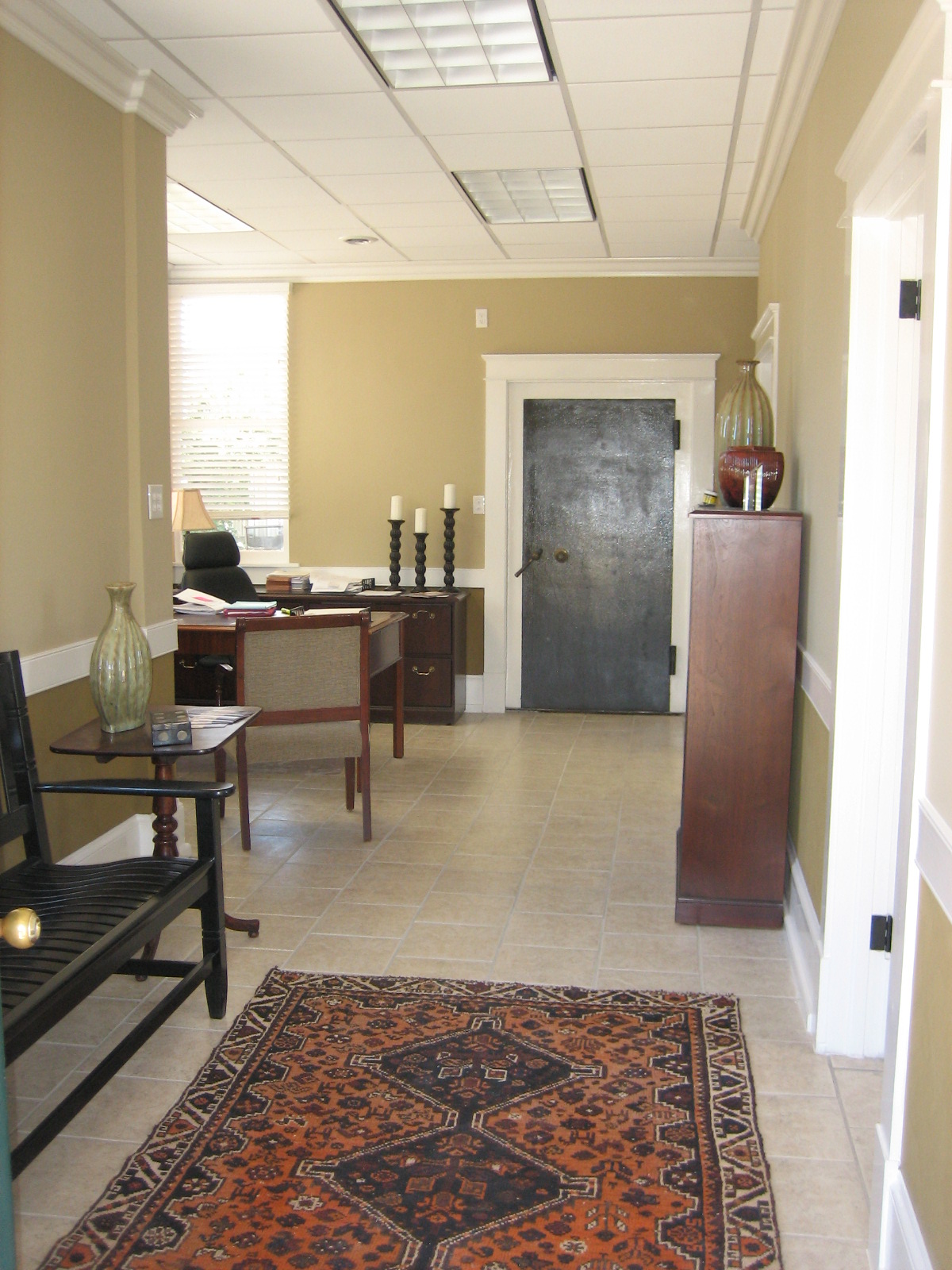
after
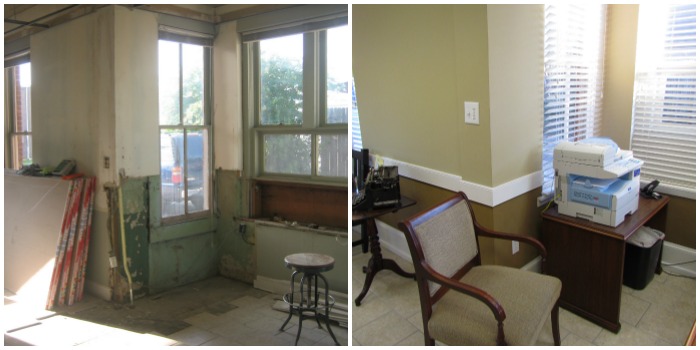
Assistant area before and after.
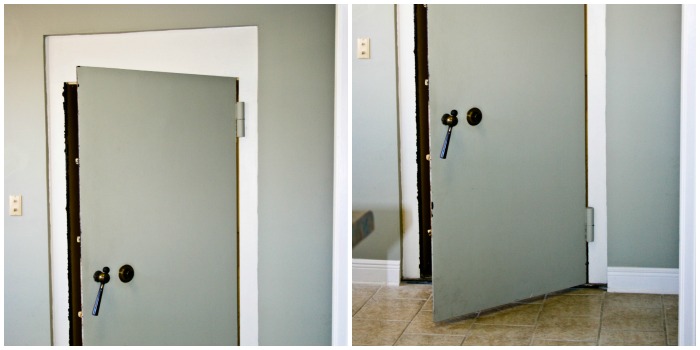
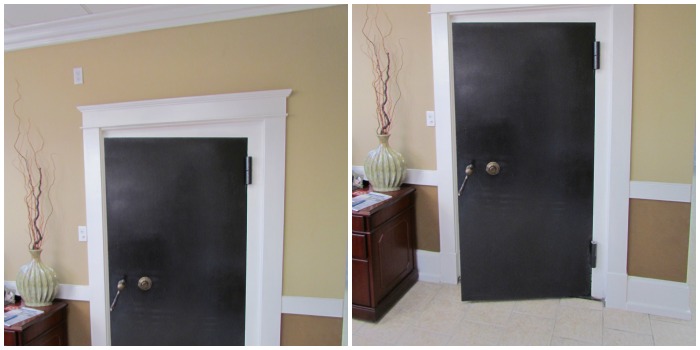
Vault door before…
and after!
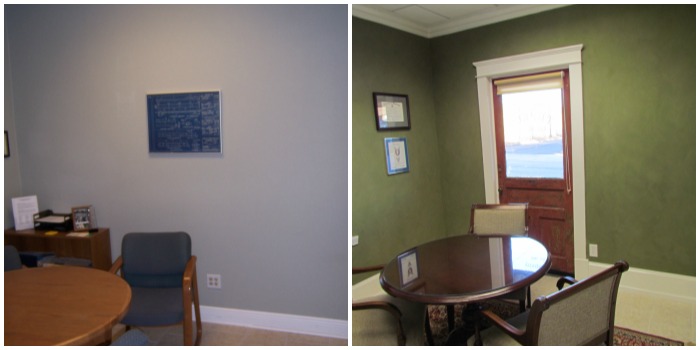
Conference room before and after
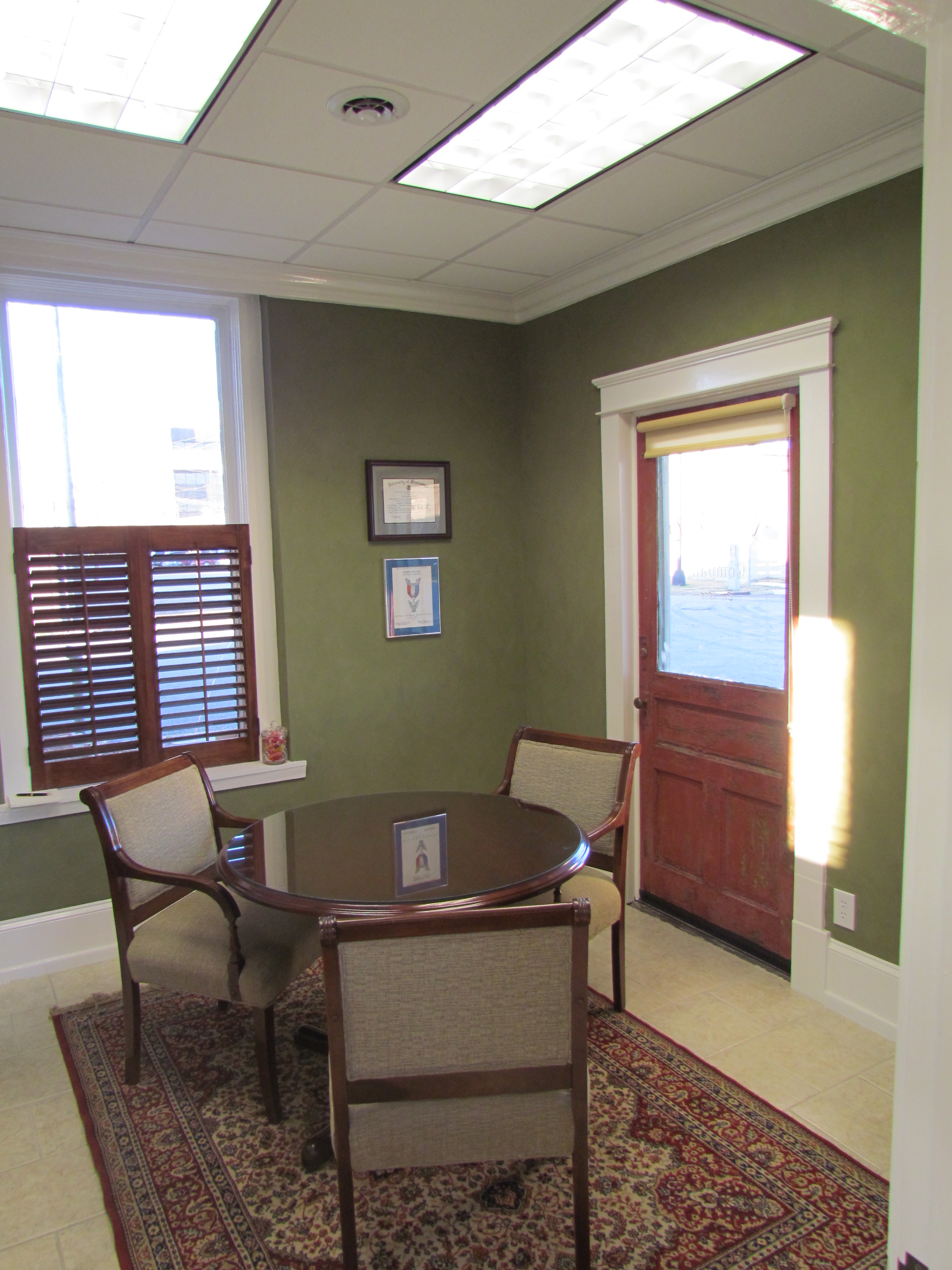
and after
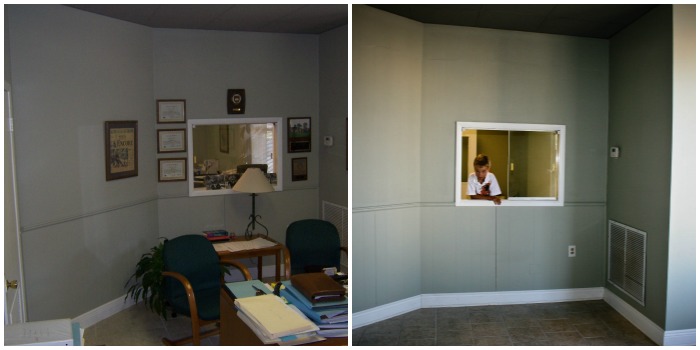
Wesley’s office before, during and

after!
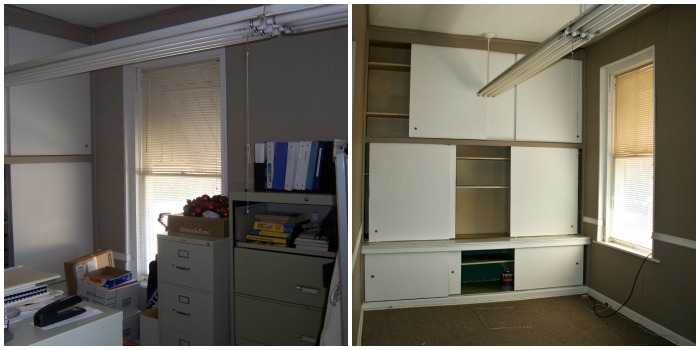
Work room/back office before, during and…

after
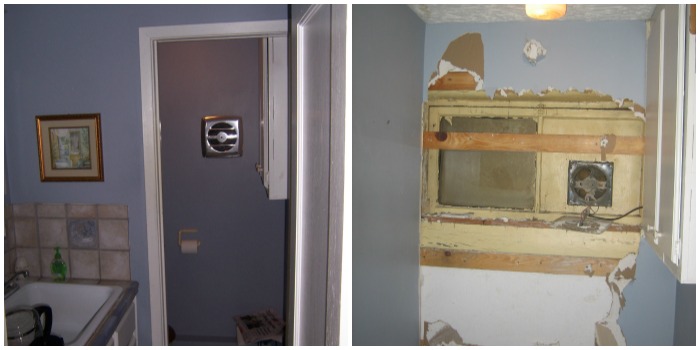
Restroom before, during and …

after!
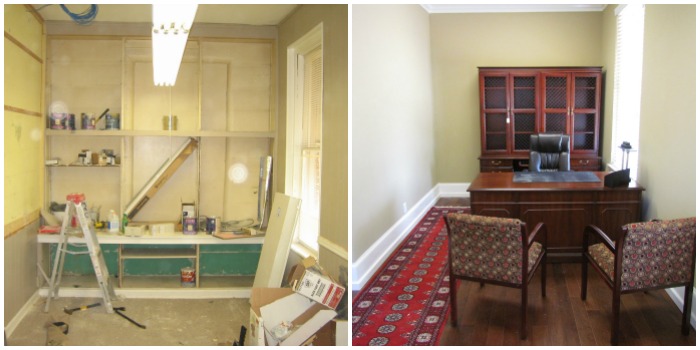
during and after Back office
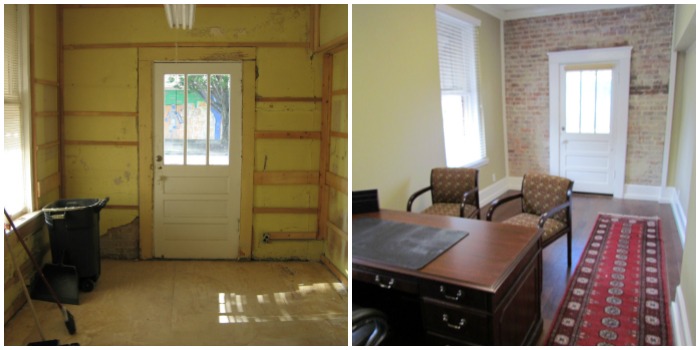
Back office during and after
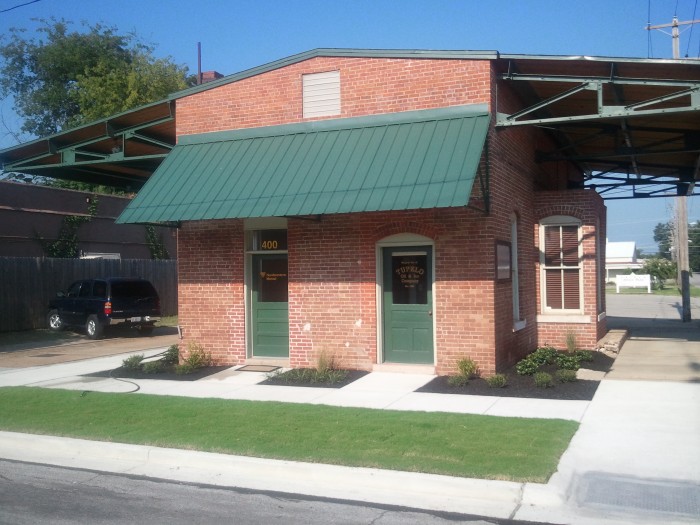
The Office AFTER!!
After renovation is complete inside and out.
Missed matched concrete has been torn up and landscape added.
On the front left door, Northwestern Mutual was added to match the original writing on the left door.
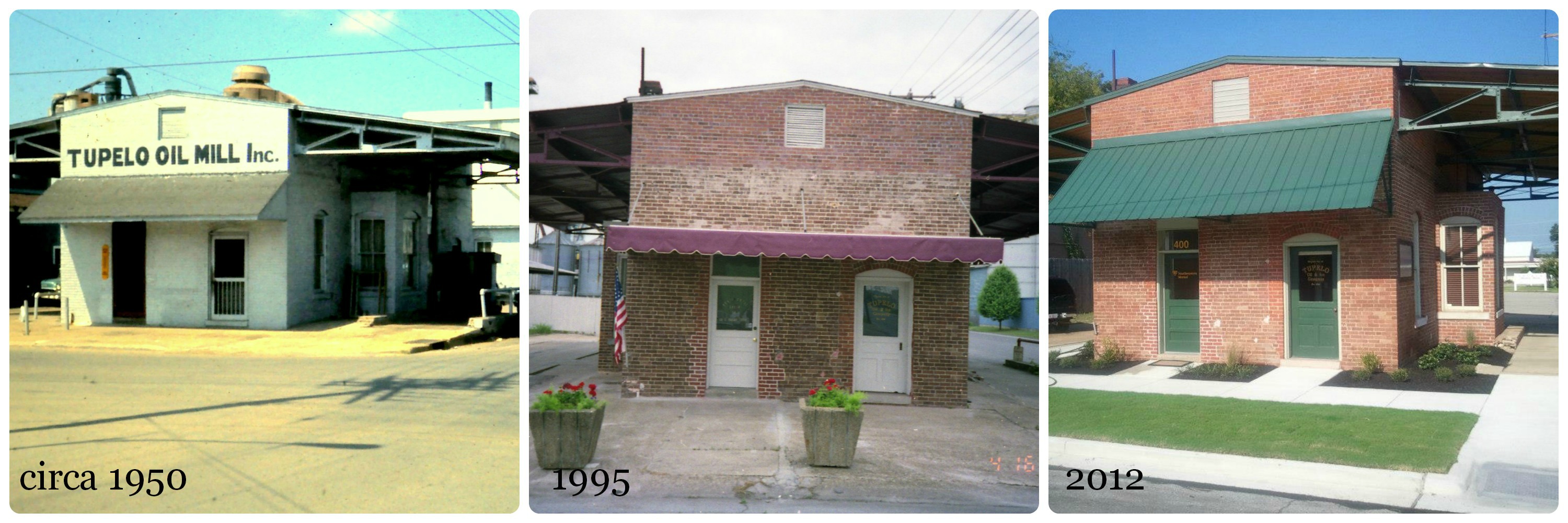
You may also enjoy this lifestyle content
- How to Soften Brown Sugar
- Tips for Safely Cooking, Storing, and Handling Meat
- 12 easy baking powder substitute
- How to Prep Cook and Store Fresh Basil
- How to make heavy cream
- How to season a cast iron skillet
- Toasting Pecans – Mastering the Technique
- Meat the best: Top 5 steaks perfect for grilling
- St. Louis Zoo: A safari in Forest Park
- How to grill burgers on gas, charcoal or pellet grills
- 10+ Boozy 21st Birthday Gift Ideas in 2023
- Loudon County BBQ Trail
- Slicing & dicing superstars: The Best Kitchen Knives
- 6 Types of Cocktails Everyone Should Know
- Growing and Harvesting Tea
- How to change your eamil on your Android

I have a thing for old buildings! I’m so glad that some of the original charm was kept! It looks great!
Thank you, Jamie. It was work and stressful at times, but fun as well. We’re very proud of it. Thanks for stopping by.
The update is UNBELIEVABLE!! WOW!!! Totally LOVE the new look! Lots of work… but very worth it!
Thanks so much for sharing this at The DIY Dreamer! See you tomorrow evening! 🙂
I knew a DIYer like yourself would appreciate the reno. Thanks for you great parties!
Amazing transformation to this historical building….beautiful job….enjoyed viewing all the photos.
Thank you, Joan. It was a lengthy process, but very interesting. It was probably more fun for me than my husband since he tried to work there while all that was going on.
That’s an awesome redo! I wasn’t aware you were from Tupelo. I’m from right across the Alabama state line, so we frequent Tupelo every now and then. Now, I can say that I know what that building used to look like!
Awesome! Good to know, Renea! Funny, I remember the building when I was little, very unique with those awnings.
Oh my gosh! That is one awesome reno Paula! You didn’t really say, but I’m guessing you had a pretty heavy hand in the design of it all! Such a huge difference and what a great history behind the building!
Really, I didn’t do much. Wesley and the contractor did most of it, they did go through a couple different paint colors before he got one he liked.